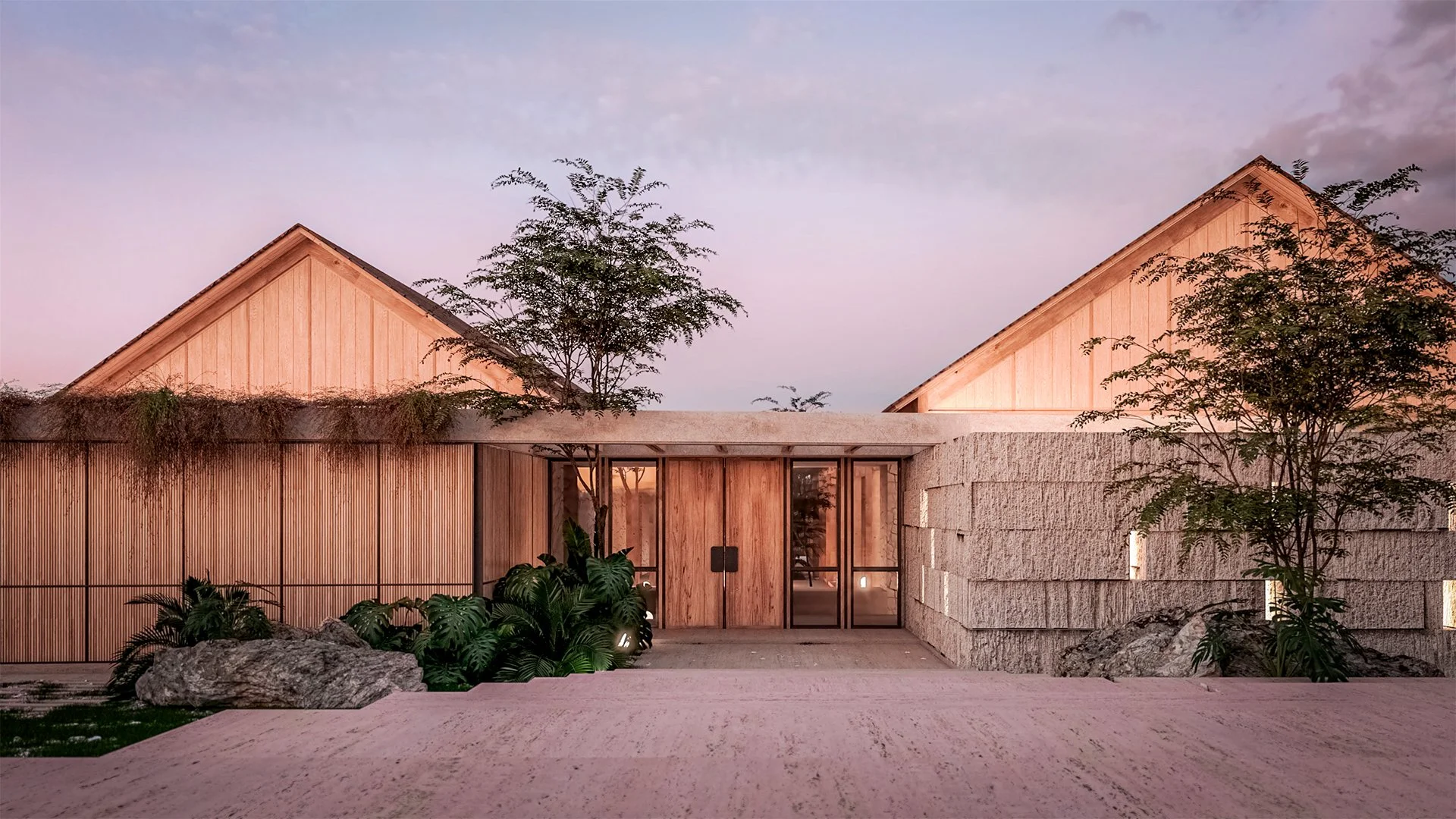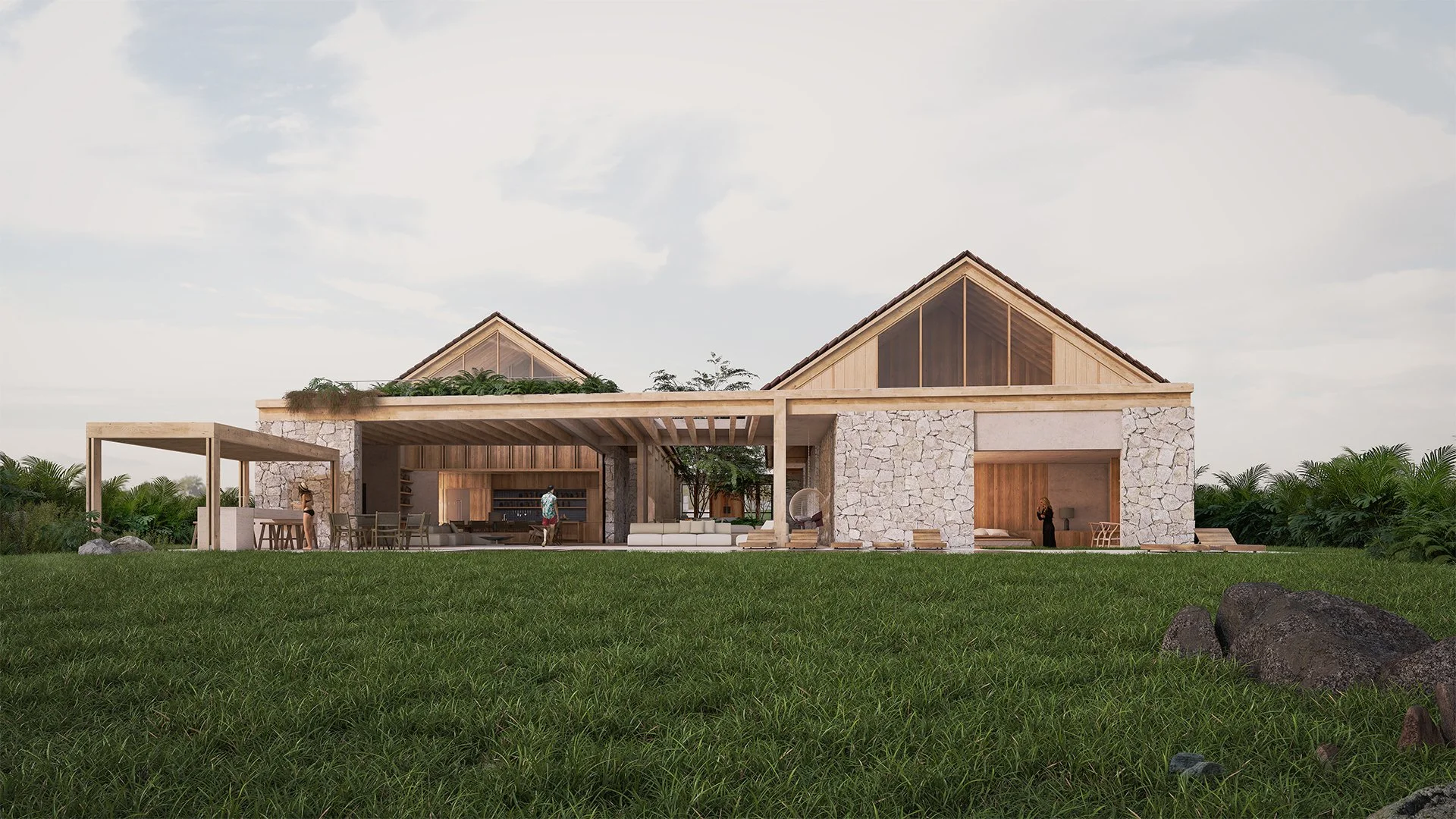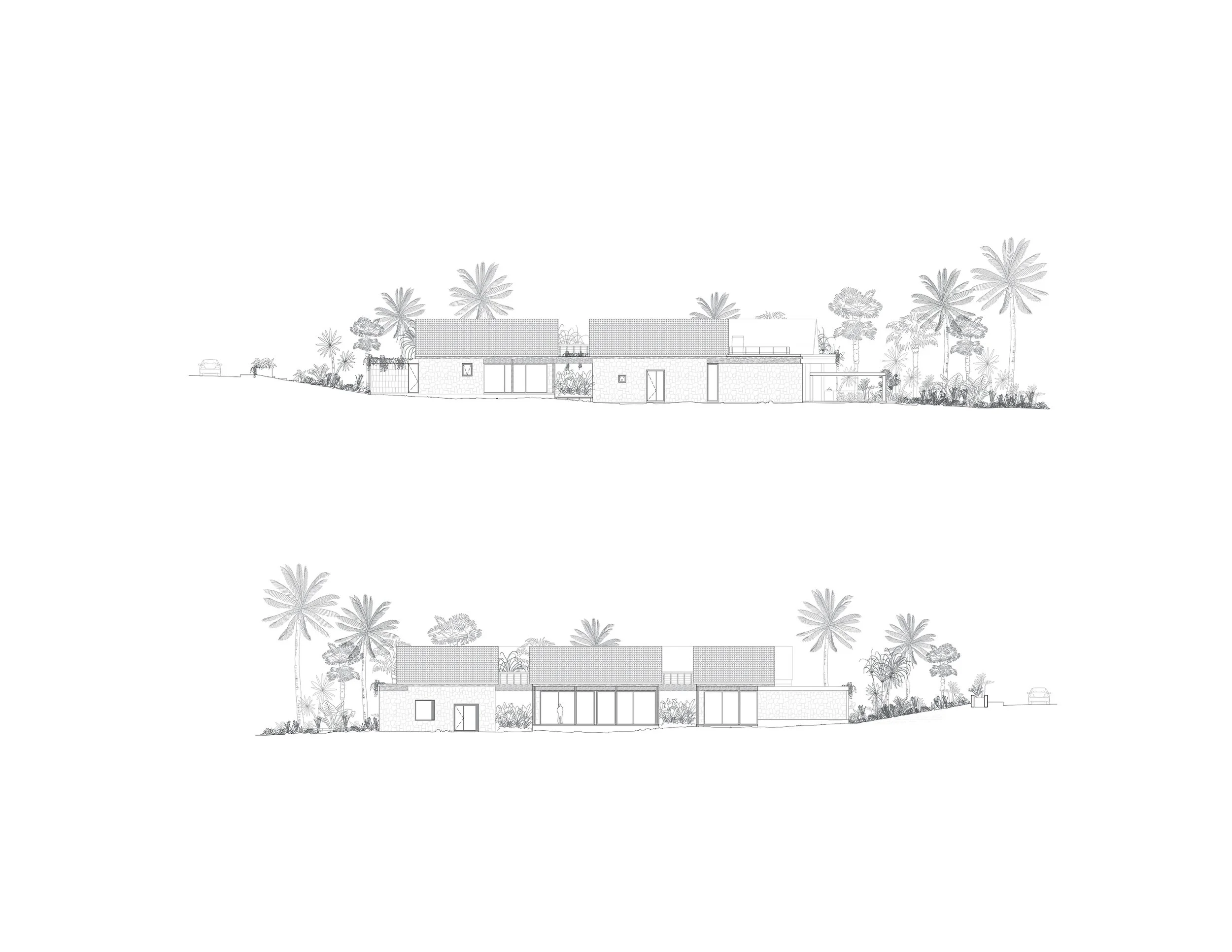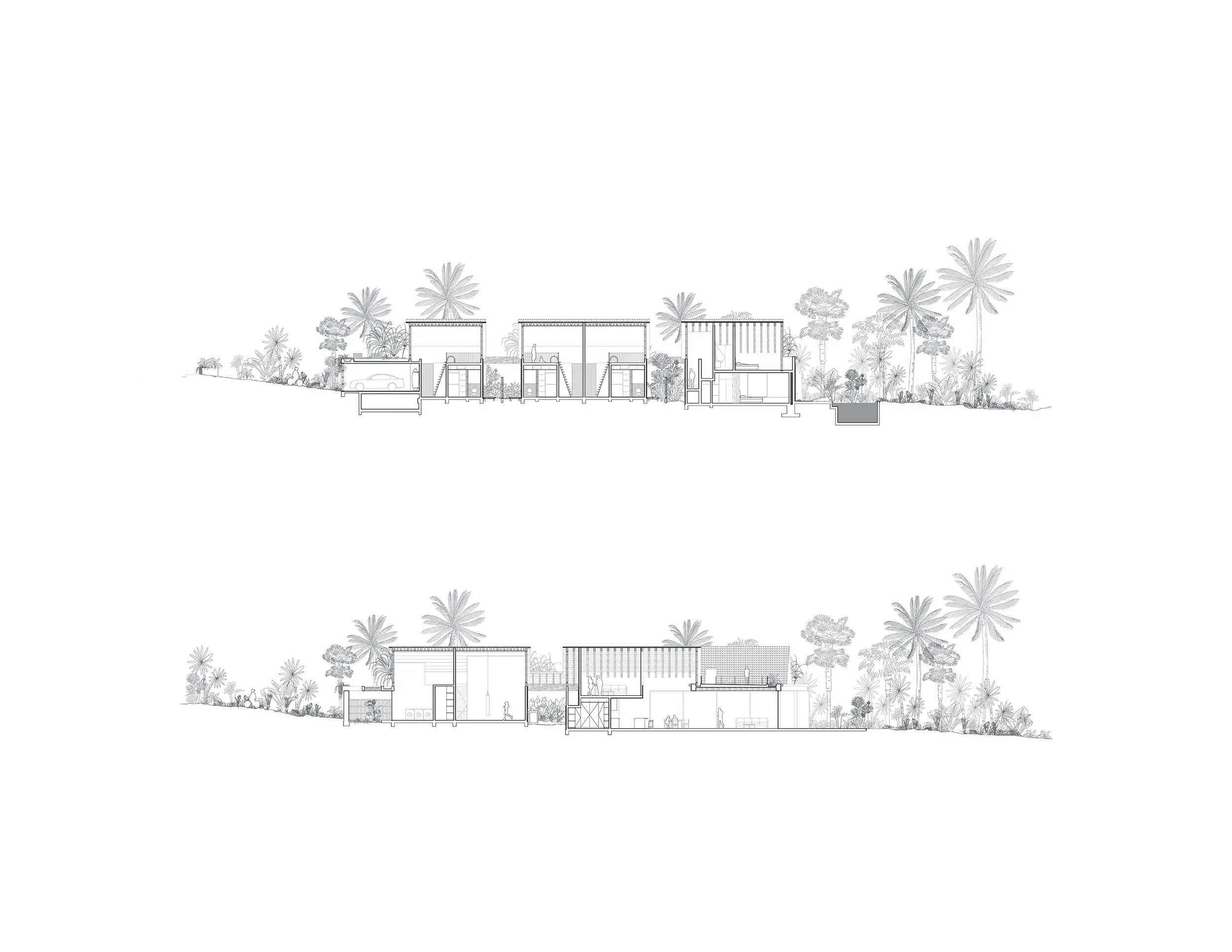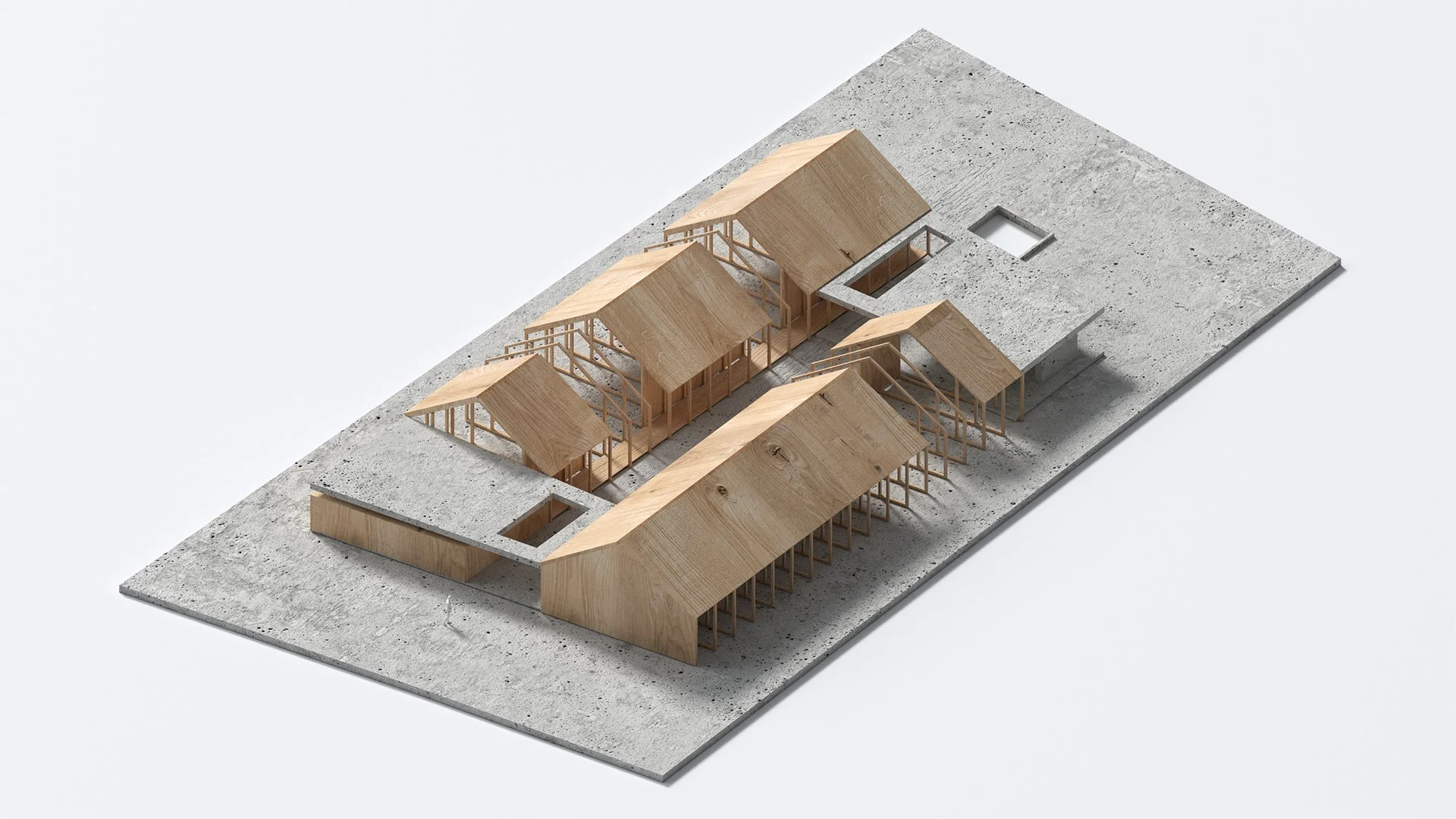
Casa Lagos
Estatus: en construcción
A glimpse of architectural history is settled in Lagos house, like a series of paintings drawn one over the other on the same canvas, with views of different architecture from different eras. Images like the pre-Columbian architecture of Yagul, the impressive Alhambra in Granada, and the simple cloisters of a Viceroyalty church can be seen.
The touch of the ocean is present from the moment you turn the doorknob. Walking into a patio with an atmosphere that resembles years of Mexican tradition, built with wooden columns, rock walls, and clay tile roofs.
The sound of water is the essence of the house, running through the middle of the patio while you wander and ponder through the portico. Or the sound of the sublime ocean while you relax by the pool.
The house is also perfect for gatherings. You can cook with your family, friends, and gaze at Bahía de Balderas. You can also enjoy a nice afternoon of wine on the solar terrace.
Lagos house not only offers a glimpse of history, but also a glimpse of what the Taylor family will become over the years.
Lagos is designed to offer breathtaking ocean views from the social area, the main courtyard and the two master bedrooms, providing a unique and immersive experience for the occupants.
To achieve this, the architecture and layout of the house were carefully planned with an emphasis on maximizing the views. The designers took inspiration from two iconic works of art - Giorgio de Chirico’s “Plaza de Italia” and Louis Kahn’s Salk Institute - to create a space that is both functional and aesthetically pleasing. The result is a house that seamlessly blends form and function, offering its occupants a front-row seat to the beauty of the ocean.
Mexican architecture’s timeless use of courtyards serves as a source of inspiration for contemporary design concepts, drawing upon the heritage of ancient pre-Columbian sites such as Yagul and Mitla, as well as the iconic patios of colonial Granada and the elegant viceroyalty cloisters. The harmonious integration of indoor and outdoor spaces creates a sense of place that embodies the essence of Mexican culture and design.
Our architectural design strategy prioritizes an uninterrupted view of the sea, while also creating a central courtyard that maximizes the use of bioclimatic design techniques and adheres to a strict height restriction to preserve the site guidelines.
